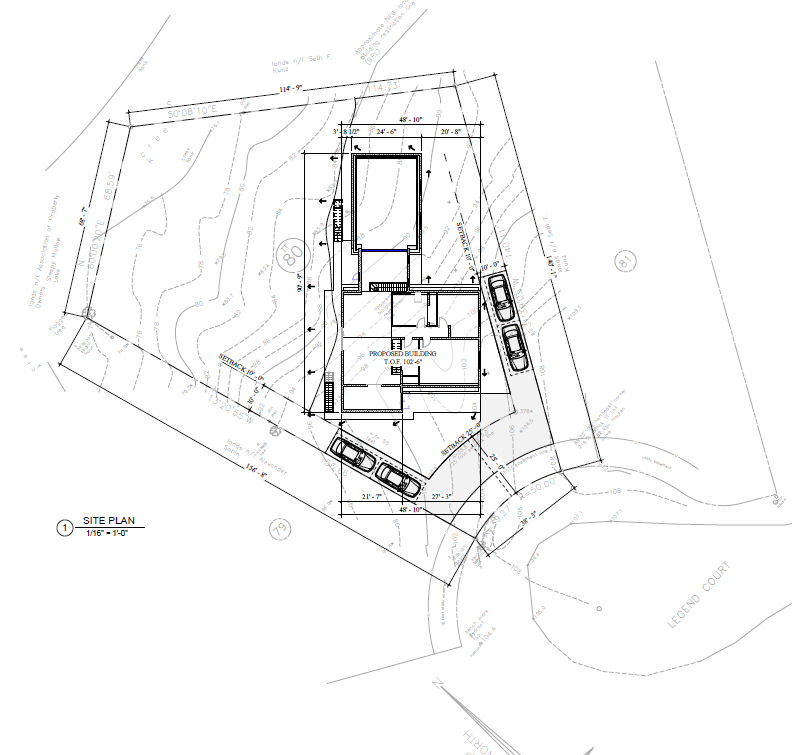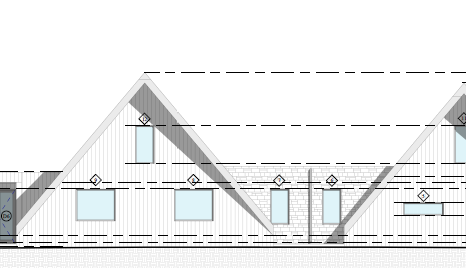Location: Village of Athens, New York
Area: 4052 sq. ft.
Plan: 2 floors and Basement
Scope of the Project:
Status: Foundation works.
The sloped lot not only gives better views but also creates more challenges to the structure. The height difference allowed us to include one more floor - a custom basement with access to the backyard.

